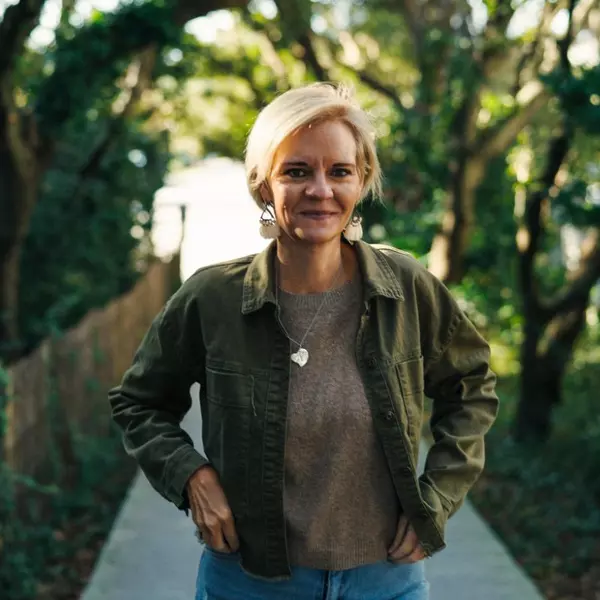$450,000
$450,000
For more information regarding the value of a property, please contact us for a free consultation.
1819 Croyden RD Norfolk, VA 23503
4 Beds
3 Baths
2,439 SqFt
Key Details
Sold Price $450,000
Property Type Single Family Home
Sub Type Detached
Listing Status Sold
Purchase Type For Sale
Square Footage 2,439 sqft
Price per Sqft $184
Subdivision Devon Manor
MLS Listing ID 10568353
Sold Date 04/25/25
Style Contemp
Bedrooms 4
Full Baths 3
HOA Y/N No
Year Built 2006
Annual Tax Amount $5,183
Property Sub-Type Detached
Property Description
Discover this one-of-a-kind custom home just a short stroll from the beach and a quick commute to nearby bases. The home consists of 4 bedrooms, 3 full bathrooms, and over 2400 square feet of thoughtfully designed space. The stunning chef's kitchen boasts a top-of-the-line 6-burner gas stove with griddle, custom cabinetry, and an open-concept design flowing into the main living area with cathedral ceilings and plantation shutters. The primary suite features a spacious walk-in closet and an additional flex room great for a nursery, office, or extra storage. The 4th bedroom can be used as a flex room dowstairs as well, plus each bedroom has an ensuite bathroom. Outside, the multi-tiered deck overlooks a large fenced yard, and rest easy with the gas HVAC system updated in 2022. Enjoy daytime bike rides to the beach and cozy nights by the gas fireplace. Nestled in the desirable Ocean View neighborhood, this home offers coastal charm and modern luxury in an unbeatable location!
Location
State VA
County Norfolk
Area 13 - North Norfolk
Zoning R-7
Rooms
Other Rooms 1st Floor BR, Attic, Balcony, Foyer, PBR with Bath, Utility Closet
Interior
Interior Features Bar, Cathedral Ceiling, Dual Entry Bath (Br & Br), Fireplace Gas-natural, Primary Sink-Double, Walk-In Closet, Window Treatments
Hot Water Gas
Heating Nat Gas
Cooling Central Air, Zoned
Flooring Carpet, Ceramic, Wood
Fireplaces Number 1
Equipment Cable Hookup, Ceiling Fan, Security Sys
Appliance Dishwasher, Dryer Hookup, Microwave, Gas Range, Refrigerator, Washer Hookup
Exterior
Exterior Feature Deck, Storage Shed
Parking Features 2 Space, Multi Car, Off Street, Driveway Spc
Fence Back Fenced, Privacy
Pool Above Ground Pool
Waterfront Description Not Waterfront
Roof Type Asphalt Shingle
Building
Story 2.0000
Foundation Crawl
Sewer City/County
Water City/County
Schools
Elementary Schools Bay View Elementary
Middle Schools Azalea Gardens Middle
High Schools Norview
Others
Senior Community No
Ownership Simple
Disclosures Disclosure Statement
Special Listing Condition Disclosure Statement
Read Less
Want to know what your home might be worth? Contact us for a FREE valuation!

Our team is ready to help you sell your home for the highest possible price ASAP

© 2025 REIN, Inc. Information Deemed Reliable But Not Guaranteed
Bought with Own Real Estate LLC
GET MORE INFORMATION


