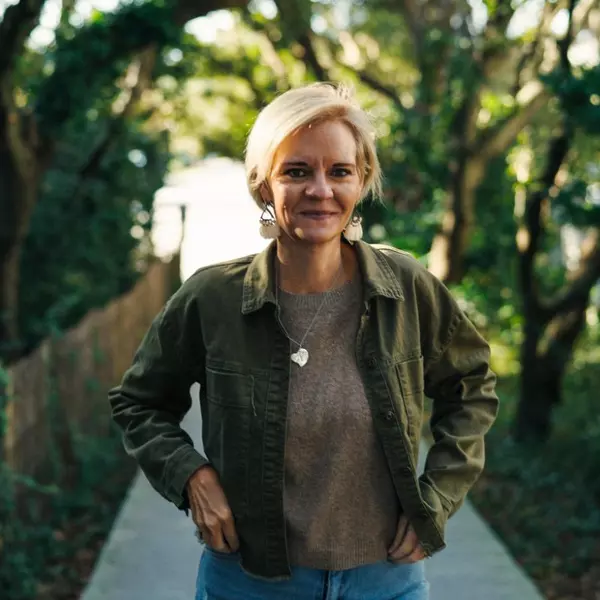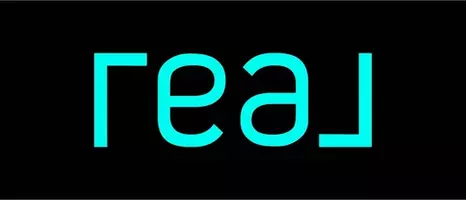$350,000
$347,900
0.6%For more information regarding the value of a property, please contact us for a free consultation.
1459 Otterbourne CIR Chesapeake, VA 23320
3 Beds
2.5 Baths
1,617 SqFt
Key Details
Sold Price $350,000
Property Type Condo
Sub Type Condo
Listing Status Sold
Purchase Type For Sale
Square Footage 1,617 sqft
Price per Sqft $216
Subdivision Hampshires
MLS Listing ID 10574035
Sold Date 04/18/25
Style Townhouse
Bedrooms 3
Full Baths 2
Half Baths 1
Condo Fees $352
HOA Y/N Yes
Year Built 2008
Annual Tax Amount $3,224
Property Sub-Type Condo
Property Description
Welcome to this well cared for townhome style condo in a tranquil part of Greenbrier. Great room has newer LVP that flows into the dining and kitchen area. As you head to the rear of the home, a natural gas fireplace affords a warm and cozy ambience in the colder months. The dining area opens nicely to a bar-top counter space and a spacious kitchen area with granite countertops. The outside patio is open any airy, with direct views of the pond, fountain, and all the accompanied wildlife. Upstairs has a well appointed primary with a large walk in closet and bath with two additional bedrooms. The hall bath and laundry closet complete the upstairs of the home. One car garage with two large parking spaces. Trane AC unit outside and furnace in the attic installed in 2022. Hot water heater replaced last year. Condo fees cover master insurance policy, clubhouse, pool, trash pickup, and water. WELCOME HOME!
Location
State VA
County Chesapeake
Area 32 - South Chesapeake
Zoning RMF1
Rooms
Other Rooms PBR with Bath, Pantry
Interior
Interior Features Fireplace Gas-natural, Primary Sink-Double, Scuttle Access, Walk-In Closet
Hot Water Gas
Heating Forced Hot Air
Cooling Central Air
Flooring Carpet, Laminate/LVP
Fireplaces Number 1
Equipment Ceiling Fan
Appliance Dishwasher, Disposal, Dryer, Microwave, Range, Refrigerator, Washer
Exterior
Exterior Feature Patio
Parking Features Garage Att 1 Car, 2 Space
Garage Spaces 253.0
Garage Description 1
Fence Wood Fence
Pool No Pool
Amenities Available Clubhouse, Pool, Trash Pickup, Water
Waterfront Description Pond
View Water
Roof Type Asphalt Shingle
Building
Story 2.0000
Foundation Slab
Sewer City/County
Water City/County
Schools
Elementary Schools Crestwood Intermediate
Middle Schools Greenbrier Middle
High Schools Indian River
Others
Senior Community No
Ownership Condo
Disclosures Common Interest Community, Disclosure Statement, Resale Certif Req
Special Listing Condition Common Interest Community, Disclosure Statement, Resale Certif Req
Read Less
Want to know what your home might be worth? Contact us for a FREE valuation!

Our team is ready to help you sell your home for the highest possible price ASAP

© 2025 REIN, Inc. Information Deemed Reliable But Not Guaranteed
Bought with Real Broker LLC
GET MORE INFORMATION


