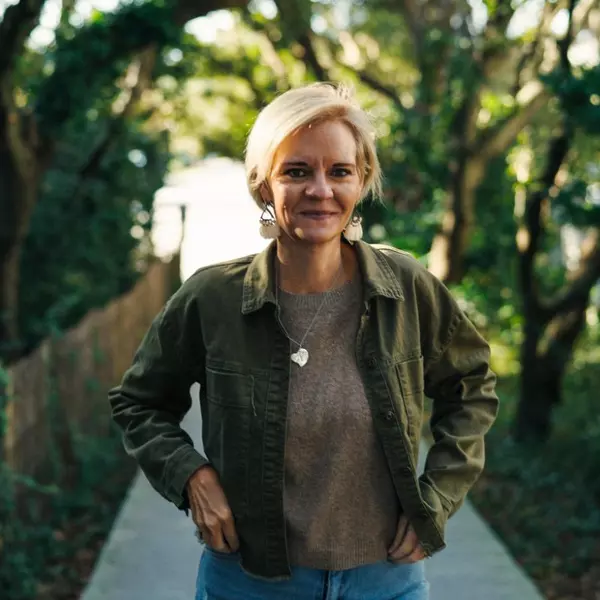$315,000
$315,000
For more information regarding the value of a property, please contact us for a free consultation.
11457 Buckley Hall RD Mathews, VA 23109
2 Beds
1 Bath
1,394 SqFt
Key Details
Sold Price $315,000
Property Type Single Family Home
Sub Type Detached
Listing Status Sold
Purchase Type For Sale
Square Footage 1,394 sqft
Price per Sqft $225
Subdivision All Others Area 126
MLS Listing ID 10572608
Sold Date 04/24/25
Style Ranch
Bedrooms 2
Full Baths 1
HOA Y/N No
Year Built 1925
Annual Tax Amount $1,106
Lot Size 4.800 Acres
Property Sub-Type Detached
Property Description
This charming property offers serene living surrounded by nature on an almost 5 acre lot. Entering the house you will be greeted by a screened in front porch. The 2-bedroom, 1-bathroom home boasts a spacious living area with abundant natural light. The kitchen features modern appliances and ample counter space, great for entertaining. Great sized bedrooms to accommodate all your bedroom furniture.
Outside, the screened porch and expansive deck provides the ideal setting for relaxation and outdoor dining. The surrounding area offers a peaceful escape from the hustle and bustle of city life, while still providing easy access to local amenities and attractions.
Location
State VA
County Mathews County
Area 126 - Mathews
Rooms
Other Rooms Screened Porch
Interior
Hot Water Gas
Heating Electric, Heat Pump
Cooling Central Air
Flooring Carpet, Vinyl
Appliance Gas Range, Refrigerator
Exterior
Exterior Feature Deck
Parking Features Garage Det 1 Car, Garage Det 2 Car
Garage Description 1
Fence None
Pool No Pool
Waterfront Description Not Waterfront
Roof Type Asphalt Shingle
Building
Story 1.0000
Foundation Crawl
Sewer Septic
Water Well
Schools
Elementary Schools Matthews Elementary
Middle Schools Thomas Hunter Middle
High Schools Mathews
Others
Senior Community No
Ownership Simple
Disclosures Disclosure Statement
Special Listing Condition Disclosure Statement
Read Less
Want to know what your home might be worth? Contact us for a FREE valuation!

Our team is ready to help you sell your home for the highest possible price ASAP

© 2025 REIN, Inc. Information Deemed Reliable But Not Guaranteed
Bought with EXP Realty LLC
GET MORE INFORMATION


