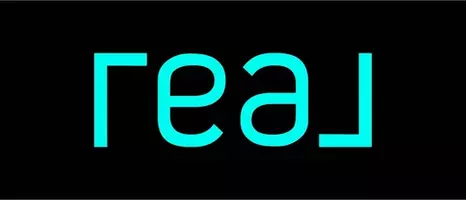$667,500
$650,000
2.7%For more information regarding the value of a property, please contact us for a free consultation.
900 Renan ARCH Chesapeake, VA 23322
5 Beds
3 Baths
3,200 SqFt
Key Details
Sold Price $667,500
Property Type Single Family Home
Sub Type Detached
Listing Status Sold
Purchase Type For Sale
Square Footage 3,200 sqft
Price per Sqft $208
Subdivision Etheridge Lakes
MLS Listing ID 10574681
Sold Date 04/24/25
Style Traditional
Bedrooms 5
Full Baths 3
HOA Y/N No
Year Built 1999
Annual Tax Amount $6,078
Property Sub-Type Detached
Property Description
Welcome to this spacious 5-bed/3-bath beauty nestled in sought-after Etheridge Lakes! This home offers plenty of room to grow with a thoughtfully designed floor plan. There is a bedroom and full bathroom on the main level—perfect for guests, a home office, or multi-generational living. Upstairs, you'll find 4 additional bedrooms (2 with ensuite bathrooms), including a generous primary suite with ample closet space and a gorgeous ensuite bath. Enjoy cooking and entertaining in the eat-in kitchen, which flows seamlessly into the living area with lots of natural light. This gem has been lovingly and meticulously maintained to include a sealed & encapsulated crawl space, pest control warranty, security system, sprinkler/irrigation system, well, roof new in 2017, water heater and HVAC (zoned) new in 2019 AND SO MUCH MORE! Come see her today and start enjoying your new home!
Location
State VA
County Chesapeake
Area 32 - South Chesapeake
Zoning R12AS
Rooms
Other Rooms 1st Floor BR, Attic, Breakfast Area, Fin. Rm Over Gar, Foyer, PBR with Bath, Pantry, Porch, Utility Room
Interior
Interior Features Bar, Cathedral Ceiling, Fireplace Gas-natural, Primary Sink-Double, Pull Down Attic Stairs, Walk-In Closet, Window Treatments
Hot Water Gas
Heating Forced Hot Air, Nat Gas, Programmable Thermostat, Zoned
Cooling Central Air, Zoned
Flooring Carpet, Ceramic, Wood
Fireplaces Number 1
Equipment Attic Fan, Cable Hookup, Ceiling Fan, Gar Door Opener, Generator Hookup, Jetted Tub, Security Sys, Sump Pump
Appliance 220 V Elec, Dishwasher, Disposal, Dryer Hookup, Microwave, Elec Range, Refrigerator, Washer Hookup
Exterior
Exterior Feature Cul-De-Sac, Deck, Inground Sprinkler, Well
Parking Features Garage Att 2 Car, Oversized Gar
Garage Description 1
Fence Partial
Pool No Pool
Waterfront Description Not Waterfront
Roof Type Asphalt Shingle
Building
Story 2.0000
Foundation Crawl, Sealed/Encapsulated Crawl Space
Sewer City/County
Water City/County
Schools
Elementary Schools Butts Road Primary
Middle Schools Hickory Middle
High Schools Hickory
Others
Senior Community No
Ownership Simple
Disclosures Disclosure Statement
Special Listing Condition Disclosure Statement
Read Less
Want to know what your home might be worth? Contact us for a FREE valuation!

Our team is ready to help you sell your home for the highest possible price ASAP

© 2025 REIN, Inc. Information Deemed Reliable But Not Guaranteed
Bought with BHHS RW Towne Realty
GET MORE INFORMATION


