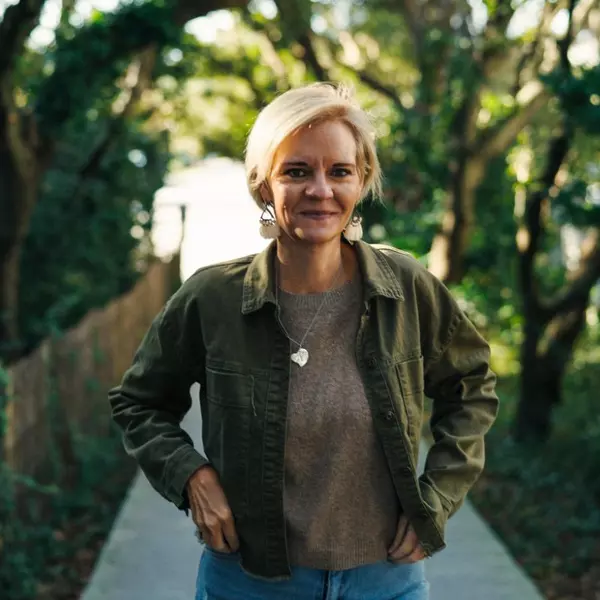$435,000
$420,000
3.6%For more information regarding the value of a property, please contact us for a free consultation.
521 Pennsylvania AVE Norfolk, VA 23508
4 Beds
1.5 Baths
1,848 SqFt
Key Details
Sold Price $435,000
Property Type Single Family Home
Sub Type Detached
Listing Status Sold
Purchase Type For Sale
Square Footage 1,848 sqft
Price per Sqft $235
Subdivision Colonial Place
MLS Listing ID 10575789
Sold Date 04/24/25
Style Colonial
Bedrooms 4
Full Baths 1
Half Baths 1
HOA Y/N No
Year Built 1919
Annual Tax Amount $5,370
Property Sub-Type Detached
Property Description
Tastefully updated 4-bedroom, 1.5-bath red brick home in the highly sought after Colonial Place neighborhood. Built in 1919, this near 1,900sf home features gorgeous hardwood floors throughout, spacious living and dining areas with great natural light, and a stunning kitchen with granite countertops, stainless steel appliances, gas stove, farmhouse sink, and classic subway tile backsplash. 4 bedrooms and full bathroom upstairs with 1/2 bathroom on the first floor. 3rd floor delivers an incredible amount of space for storage and could possibly be converted. Enjoy the large front porch for relaxing. Long driveway with plenty of parking leads to detached garage. Located on a tree-lined street just minutes from parks, playgrounds, dog park, and exciting shopping and dining options along North Colley, and in Ghent, Railyard and Rail Road districts.
Location
State VA
County Norfolk
Area 11 - West Norfolk
Zoning R-8
Rooms
Other Rooms Attic, Porch
Interior
Interior Features Fireplace Decorative, Perm Attic Stairs, Walk-In Attic, Window Treatments
Hot Water Electric
Heating Electric, Heat Pump
Cooling Central Air, Heat Pump
Flooring Ceramic, Wood
Fireplaces Number 1
Equipment Ceiling Fan
Appliance Dishwasher, Disposal, Dryer, Gas Range, Refrigerator, Washer
Exterior
Exterior Feature Deck
Parking Features Garage Det 1 Car, 4 Space, Driveway Spc
Garage Spaces 200.0
Garage Description 1
Fence Back Fenced, Chain Link
Pool No Pool
Waterfront Description Not Waterfront
Roof Type Asphalt Shingle
Building
Story 3.0000
Foundation Basement, Crawl
Sewer City/County
Water City/County
Schools
Elementary Schools Granby Elementary
Middle Schools Blair Middle
High Schools Maury
Others
Senior Community No
Ownership Simple
Disclosures Disclosure Statement, Pet on Premises
Special Listing Condition Disclosure Statement, Pet on Premises
Read Less
Want to know what your home might be worth? Contact us for a FREE valuation!

Our team is ready to help you sell your home for the highest possible price ASAP

© 2025 REIN, Inc. Information Deemed Reliable But Not Guaranteed
Bought with G Daniels & Company
GET MORE INFORMATION


