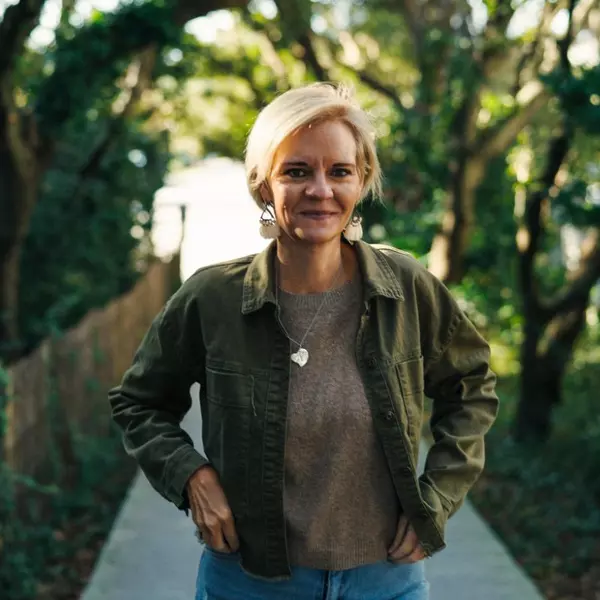$475,000
$479,500
0.9%For more information regarding the value of a property, please contact us for a free consultation.
6728 Burbage Landing CIR Suffolk, VA 23435
4 Beds
2.5 Baths
2,534 SqFt
Key Details
Sold Price $475,000
Property Type Single Family Home
Sub Type Detached
Listing Status Sold
Purchase Type For Sale
Square Footage 2,534 sqft
Price per Sqft $187
Subdivision Burbage Grant
MLS Listing ID 10570939
Sold Date 04/24/25
Style Transitional
Bedrooms 4
Full Baths 2
Half Baths 1
HOA Fees $40/mo
HOA Y/N Yes
Year Built 1999
Annual Tax Amount $4,603
Lot Size 0.330 Acres
Property Sub-Type Detached
Property Description
This spacious 4 bdrm/2.5 bath home with a Private Water View of Hoffler's Creek has been professionally upgraded and shows like a model home! Exterior trim and interior walls and trim are freshly painted, new roof with architectural shingles, new exterior lighting, new HVAC, new Stainless Steel Samsung appliance package, new luxury vinyl plank flooring throughout 1st floor, new carpet on 2nd floor, new granite countertops in kitchen and all vanities, new lighting, ceiling fans, sinks and fixtures. Relax by the fireplace in the Family Room and in the spacious Master En-suite's sitting room with adjoining walk-in closet, bath with double vanities, jetted tub, separate shower. Amenities include tennis courts, pool and clubhouse, trash pick up, and biking trails. Located near Interstate 664, shopping, restaurants, hospitals and medical facilities! Security System in place for your activation! Schedule a showing today!!
Location
State VA
County Suffolk
Area 61 - Northeast Suffolk
Rooms
Other Rooms Breakfast Area, Fin. Rm Over Gar, Foyer, PBR with Bath, Pantry, Utility Room
Interior
Interior Features Fireplace Gas-natural, Fireplace Wood, Primary BR FP, Primary Sink-Double, Walk-In Closet, Window Treatments
Hot Water Gas
Heating Heat Pump
Cooling Central Air
Flooring Carpet, Laminate/LVP
Fireplaces Number 2
Equipment Cable Hookup, Ceiling Fan, Jetted Tub, Security Sys
Appliance 220 V Elec, Dishwasher, Disposal, Dryer Hookup, Microwave, Elec Range, Refrigerator, Washer Hookup
Exterior
Exterior Feature Deck
Parking Features Garage Att 2 Car, Driveway Spc, Street
Garage Spaces 400.0
Garage Description 1
Fence None
Pool No Pool
Amenities Available Clubhouse, Playgrounds, Pool, Tennis Cts, Trash Pickup
Waterfront Description Creek
View Water, Wooded
Roof Type Composite
Building
Story 2.0000
Foundation Slab
Sewer City/County
Water City/County
Schools
Elementary Schools Northern Shores Elementary
Middle Schools Col. Fred Cherry Middle
High Schools Nansemond River
Others
Senior Community No
Ownership Simple
Disclosures Common Interest Community, Disclosure Statement, Related to Seller, Resale Certif Req
Special Listing Condition Common Interest Community, Disclosure Statement, Related to Seller, Resale Certif Req
Read Less
Want to know what your home might be worth? Contact us for a FREE valuation!

Our team is ready to help you sell your home for the highest possible price ASAP

© 2025 REIN, Inc. Information Deemed Reliable But Not Guaranteed
Bought with Atlantic Sotheby's International Realty
GET MORE INFORMATION


