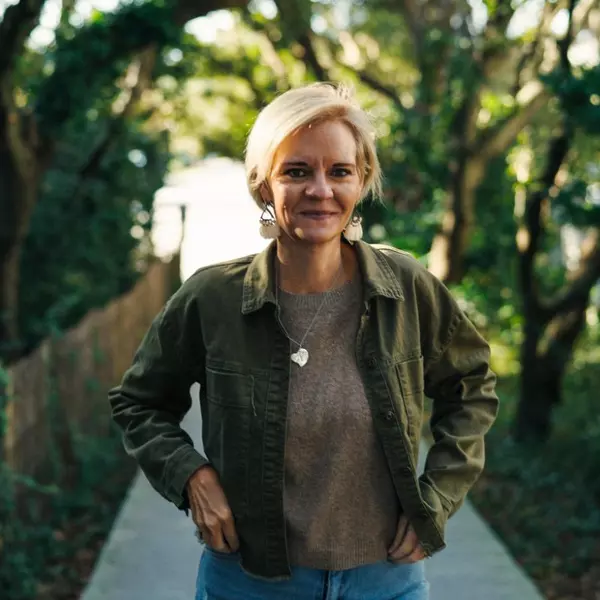$587,775
$577,775
1.7%For more information regarding the value of a property, please contact us for a free consultation.
115 Savannah AVE Grandy, NC 27939
4 Beds
3.5 Baths
2,401 SqFt
Key Details
Sold Price $587,775
Property Type Single Family Home
Sub Type Detached
Listing Status Sold
Purchase Type For Sale
Square Footage 2,401 sqft
Price per Sqft $244
Subdivision Carolina Club
MLS Listing ID 10572607
Sold Date 04/22/25
Style Craftsman,Ranch
Bedrooms 4
Full Baths 3
Half Baths 1
HOA Fees $69/mo
HOA Y/N Yes
Year Built 2025
Annual Tax Amount $245
Lot Size 0.640 Acres
Property Sub-Type Detached
Property Description
New Construction! Discover this premium-built ranch in the sought-after Carolina Club in Grandy, NC! This gorgeous home offers an open floor plan with engineered wood flooring throughout the main living areas. The spacious kitchen boasts soft-close cabinets, a center island, quartz countertops, and a deluxe appliance package. The primary suite features a tiled shower, quartz-topped vanity, and a walk-in closet. The FROG is a second suite with access to a walk-in attic. Highlights include a covered rear porch, a two-car garage, and luxurious finishes throughout.Situated on spacious lot with trees. Nestled in a golf course community with a pool, boat ramp, and more! Conveniently located just 20 minutes from the Outer Banks and 45 minutes to Virginia. Don't miss out—schedule your showing today!
Location
State NC
County Currituck County
Area 200 - Currituck County Nc
Zoning AG
Rooms
Other Rooms 1st Floor BR, 1st Floor Primary BR, Assigned Storage, Breakfast Area, Fin. Rm Over Gar, PBR with Bath, Pantry, Porch, Utility Room
Interior
Interior Features Bar, Fireplace Gas-propane, Walk-In Attic, Walk-In Closet
Hot Water Electric
Heating Electric, Heat Pump, Programmable Thermostat, Zoned
Cooling Central Air
Flooring Carpet, Wood
Fireplaces Number 1
Equipment Ceiling Fan, Gar Door Opener
Appliance Dishwasher, Dryer Hookup, Microwave, Range, Washer Hookup
Exterior
Exterior Feature Patio
Parking Features Garage Att 2 Car
Garage Description 1
Fence None
Pool No Pool
Amenities Available Boat Slip, Clubhouse, Dock, Golf, Pool, Tennis Cts
Waterfront Description Not Waterfront
View Wooded
Roof Type Composite
Building
Story 1.0000
Foundation Slab
Sewer Septic
Water City/County
New Construction 1
Schools
Elementary Schools W T Griggs Elementary
Middle Schools Currituck County Middle
High Schools Currituck County
Others
Senior Community No
Ownership Simple
Disclosures Disclosure Statement
Special Listing Condition Disclosure Statement
Read Less
Want to know what your home might be worth? Contact us for a FREE valuation!

Our team is ready to help you sell your home for the highest possible price ASAP

© 2025 REIN, Inc. Information Deemed Reliable But Not Guaranteed
GET MORE INFORMATION


