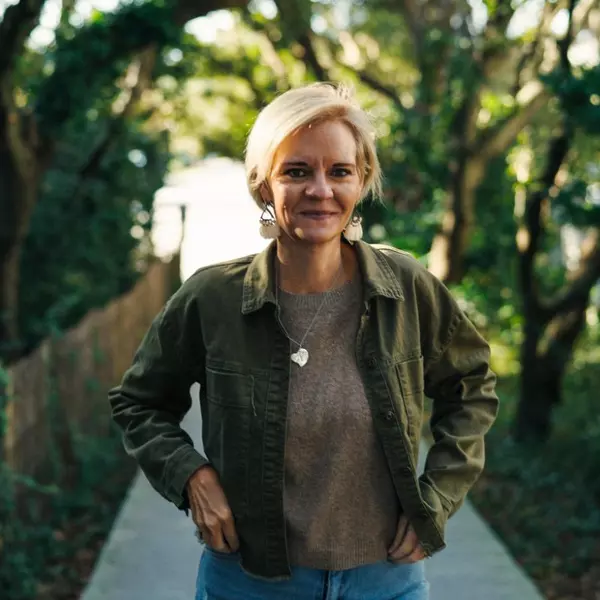$363,000
$360,000
0.8%For more information regarding the value of a property, please contact us for a free consultation.
1226 W 27th ST Norfolk, VA 23508
4 Beds
2 Baths
1,730 SqFt
Key Details
Sold Price $363,000
Property Type Single Family Home
Sub Type Detached
Listing Status Sold
Purchase Type For Sale
Square Footage 1,730 sqft
Price per Sqft $209
Subdivision Lamberts Point
MLS Listing ID 10573952
Sold Date 04/22/25
Style Traditional
Bedrooms 4
Full Baths 2
HOA Y/N No
Year Built 1918
Annual Tax Amount $4,196
Lot Size 5,662 Sqft
Property Sub-Type Detached
Property Description
Welcome to 1226 W 27th Street, a beautifully maintained home in the heart of Norfolk! This charming 4-bedroom, 2-bathroom residence offers the perfect blend of classic character and modern updates. Step inside to find a warm and inviting living space with abundant natural light, stylish flooring, and fresh neutral paint throughout. The updated kitchen features sleek countertops, stainless steel appliances, and ample cabinet space, making meal prep a breeze. You will love the flexibility of having a bedroom and full bath downstairs while upstairs you'll find 2 additional spacious bedrooms offering flexibility for guests, a home office, or a hobby space. Outside, enjoy a private backyard perfect for relaxing, gardening, or entertaining as well as a nicely finished 1 car detached garage. Conveniently located just minutes from Old Dominion University, Ghent, downtown Norfolk, and military bases, this home is an excellent opportunity for those seeking comfort, charm, and accessibility.
Location
State VA
County Norfolk
Area 11 - West Norfolk
Zoning R-8
Rooms
Other Rooms 1st Floor BR, Attic, Foyer, Pantry, Porch
Interior
Interior Features Fireplace Decorative, Pull Down Attic Stairs, Window Treatments
Hot Water Electric
Heating Heat Pump, Programmable Thermostat
Cooling Central Air
Flooring Carpet, Concrete, Wood
Fireplaces Number 1
Equipment Ceiling Fan, Security Sys
Appliance Dishwasher, Disposal, Dryer, Microwave, Elec Range, Washer
Exterior
Exterior Feature Storage Shed
Parking Features Garage Det 1 Car, 2 Space, Driveway Spc
Garage Spaces 320.0
Garage Description 1
Fence Back Fenced
Pool No Pool
Waterfront Description Not Waterfront
Roof Type Asphalt Shingle
Building
Story 2.0000
Foundation Crawl
Sewer City/County
Water City/County
Schools
Elementary Schools Walter Herron Taylor Elementary
Middle Schools Blair Middle
High Schools Maury
Others
Senior Community No
Ownership Simple
Disclosures Disclosure Statement, Pet on Premises
Special Listing Condition Disclosure Statement, Pet on Premises
Read Less
Want to know what your home might be worth? Contact us for a FREE valuation!

Our team is ready to help you sell your home for the highest possible price ASAP

© 2025 REIN, Inc. Information Deemed Reliable But Not Guaranteed
GET MORE INFORMATION


