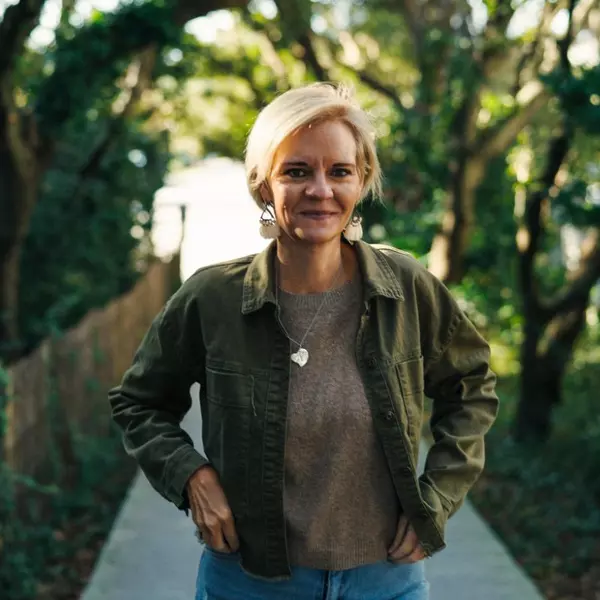$501,000
$482,500
3.8%For more information regarding the value of a property, please contact us for a free consultation.
7692 Patriots WAY Gloucester, VA 23061
4 Beds
3 Baths
2,326 SqFt
Key Details
Sold Price $501,000
Property Type Single Family Home
Sub Type Detached
Listing Status Sold
Purchase Type For Sale
Square Footage 2,326 sqft
Price per Sqft $215
Subdivision Patriots Walk
MLS Listing ID 10572662
Sold Date 04/18/25
Style Ranch
Bedrooms 4
Full Baths 3
HOA Fees $50/mo
HOA Y/N Yes
Year Built 2008
Annual Tax Amount $2,416
Lot Size 0.780 Acres
Property Sub-Type Detached
Property Description
Meticulously maintained 4-bedroom, 3-bathroom rancher located in the highly sought-after Patriots Walk subdivision. This "George Mason" model offers over 2300 square feet of thoughtfully designed living space. A spacious finished room over the garage provides endless possibilities for a home office, playroom, or extra living area. Situated on more than three-quarters of an acre, the property offers a large, private fenced-in backyard, perfect for outdoor activities or relaxation. A detached storage shed adds convenience and extra space for all your storage needs. The home has been freshly painted, giving it a clean, modern feel and making it truly move-in ready. Additional features include fully encapsulated crawl space, HVAC (2024), custom rear deck, exterior plug for RV hookup and so much more! With its prime location, generous lot size, and impeccable upkeep, this home is a rare find in one of the area's most desirable neighborhoods.
Location
State VA
County Gloucester County
Area 121 - Gloucester West
Zoning SC-1
Rooms
Other Rooms 1st Floor BR, 1st Floor Primary BR, Attic, Breakfast Area, Fin. Rm Over Gar, Foyer, PBR with Bath, Porch, Workshop
Interior
Interior Features Primary Sink-Double, Pull Down Attic Stairs, Walk-In Closet
Hot Water Electric
Heating Electric
Cooling Heat Pump
Flooring Carpet, Laminate/LVP, Vinyl
Equipment Cable Hookup, Ceiling Fan, Gar Door Opener, Jetted Tub, Water Softener
Appliance Dishwasher, Dryer Hookup, Microwave, Elec Range, Refrigerator, Washer Hookup
Exterior
Exterior Feature Deck, Inground Sprinkler, Irrigation Control, Patio, Storage Shed, Well
Parking Features Garage Att 2 Car, Oversized Gar, Driveway Spc, Street
Garage Description 1
Fence Back Fenced, Wood Fence
Pool No Pool
Waterfront Description Not Waterfront
View Wooded
Roof Type Composite
Accessibility Level Flooring, Main Floor Laundry
Building
Story 1.0000
Foundation Sealed/Encapsulated Crawl Space
Sewer Septic
Water Well
Schools
Elementary Schools Botetourt Elementary
Middle Schools Peasley Middle
High Schools Gloucester
Others
Senior Community No
Ownership Simple
Disclosures Common Interest Community, Disclosure Statement
Special Listing Condition Common Interest Community, Disclosure Statement
Read Less
Want to know what your home might be worth? Contact us for a FREE valuation!

Our team is ready to help you sell your home for the highest possible price ASAP

© 2025 REIN, Inc. Information Deemed Reliable But Not Guaranteed
Bought with RE/MAX Connect
GET MORE INFORMATION


