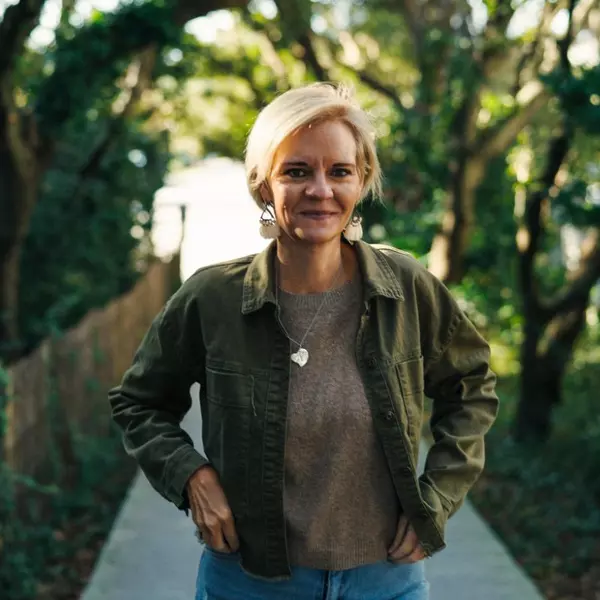$460,000
$460,000
For more information regarding the value of a property, please contact us for a free consultation.
300 Hunter WAY Smithfield, VA 23430
3 Beds
2 Baths
2,160 SqFt
Key Details
Sold Price $460,000
Property Type Single Family Home
Sub Type Detached
Listing Status Sold
Purchase Type For Sale
Square Footage 2,160 sqft
Price per Sqft $212
Subdivision Aspen Woods
MLS Listing ID 10574176
Sold Date 04/22/25
Style Ranch
Bedrooms 3
Full Baths 2
HOA Y/N No
Year Built 2007
Annual Tax Amount $2,837
Property Sub-Type Detached
Property Description
Open Concept 3 bed, 2 bath home located on a corner lot with just over a half-acre. Beautiful one level home boasting a grand vaulted ceiling in the main living area w/ gas fireplace & spacious design adjacent to a sizeable dining room. Upgraded lighting, fans, flooring & fresh paint throughout. Open kitchen w/ eat in area w/ an abundance of cabinets for storage & stainless appliances. The primary suite really is a retreat with huge bathroom, double vanity, makeup area & soaking tub. The massive primary closet-dressing room could double as a nursery or office space. Lots of natural lighting throughout. Abundant upgrades, laundry room is spacious with extra storage. Oversized attached garage. 2 separate driveways with ample parking for cars, boat or motor home & additional foundation poured for future detached garage or storage (currently used as an entertaining patio). No HOA, Highly desired schools, close proximity to restaurants, shopping & interstate access. Wired for Generator.
Location
State VA
County Isle Of Wight County
Area 64 - Smithfield
Zoning TOWN
Rooms
Other Rooms 1st Floor BR, 1st Floor Primary BR, Breakfast Area, Foyer, PBR with Bath, Pantry
Interior
Interior Features Fireplace Gas-natural, Scuttle Access, Walk-In Closet
Hot Water Gas
Heating Forced Hot Air, Nat Gas
Cooling Central Air
Flooring Carpet, Ceramic, Wood
Fireplaces Number 1
Appliance Dishwasher, Disposal, Dryer Hookup, Energy Star Appliance(s), Microwave, Elec Range, Refrigerator, Washer Hookup
Exterior
Exterior Feature Corner
Parking Features Garage Att 2 Car, Multi Car, Driveway Spc
Garage Description 1
Fence None
Pool No Pool
Waterfront Description Not Waterfront
Roof Type Asphalt Shingle
Building
Story 1.0000
Foundation Crawl
Sewer City/County
Water City/County
Schools
Elementary Schools Hardy Elementary
Middle Schools Smithfield Middle
High Schools Smithfield
Others
Senior Community No
Ownership Simple
Disclosures Disclosure Statement
Special Listing Condition Disclosure Statement
Read Less
Want to know what your home might be worth? Contact us for a FREE valuation!

Our team is ready to help you sell your home for the highest possible price ASAP

© 2025 REIN, Inc. Information Deemed Reliable But Not Guaranteed
Bought with BHHS RW Towne Realty
GET MORE INFORMATION


