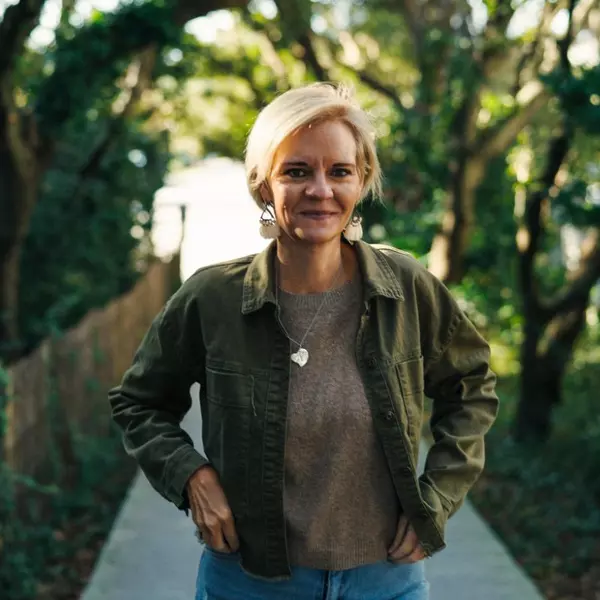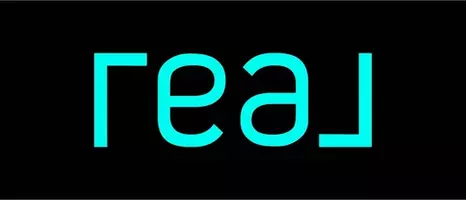$340,000
$340,000
For more information regarding the value of a property, please contact us for a free consultation.
10724 Settlers Lndg Gloucester, VA 23061
3 Beds
2 Baths
1,367 SqFt
Key Details
Sold Price $340,000
Property Type Single Family Home
Sub Type Detached
Listing Status Sold
Purchase Type For Sale
Square Footage 1,367 sqft
Price per Sqft $248
Subdivision All Others Area 121
MLS Listing ID 10572721
Sold Date 04/18/25
Style Manufactured,Ranch
Bedrooms 3
Full Baths 2
HOA Y/N No
Year Built 1973
Annual Tax Amount $1,485
Lot Size 7.000 Acres
Property Sub-Type Detached
Property Description
Nestled on a sprawling 7 acre lot, this property offers the perfect blend of comfort & rustic charm. The main house boasts of 3 bedrooms & 2 full baths, providing ample space for family & guests . An att. Lg. 2 car garage & a front porch for sitting & enjoying the serenity. You can also enjoy the outdoors on the screened porch w/built in hot tub (fairly new sold as is) or walk out onto a lg. freshly refinished deck, perfect for entertaining or simply enjoying the surroundings. This property also features A barn w/stables for your horses & an outbuilding that would be ideal for a workshop & storage. Perfect for a small farm setup! With plenty of room to roam, this home is a haven for those seeking a peaceful, country lifestyle. There is a 5.33 acre lot next door, Gloucester property ID #010-77D sold separately at an additional cost that would be ideal for a coral. Size of this property allows for up to 4 horses.
Location
State VA
County Gloucester County
Area 121 - Gloucester West
Zoning SC-1
Rooms
Other Rooms 1st Floor BR, 1st Floor Primary BR, Attic, Breakfast Area, Converted Gar, Porch, Screened Porch, Workshop
Interior
Interior Features Dual Entry Bath (Br & Hall), Pull Down Attic Stairs, Walk-In Closet
Hot Water Electric
Heating Forced Hot Air, Propane Gas
Cooling Central Air
Flooring Carpet, Ceramic, Laminate/LVP
Equipment Backup Generator, Cable Hookup, Gar Door Opener, Hot Tub, Water Softener
Appliance Dryer, Gas Range, Refrigerator, Washer
Exterior
Exterior Feature Barn, Deck, Horses Allowed, Pump, Stable, Storage Shed, Well, Wooded
Parking Features Garage Att 2 Car, Driveway Spc
Garage Spaces 624.0
Garage Description 1
Fence Privacy, Split Rail, Wood Fence
Pool No Pool
Waterfront Description Not Waterfront
View Wooded
Roof Type Asphalt Shingle
Building
Story 1.0000
Foundation Crawl
Sewer Septic
Water Well
Schools
Elementary Schools Petsworth Elementary
Middle Schools Peasley Middle
High Schools Gloucester
Others
Senior Community No
Ownership Simple
Disclosures Disclosure Statement
Special Listing Condition Disclosure Statement
Read Less
Want to know what your home might be worth? Contact us for a FREE valuation!

Our team is ready to help you sell your home for the highest possible price ASAP

© 2025 REIN, Inc. Information Deemed Reliable But Not Guaranteed
Bought with Liz Moore & Associates LLC
GET MORE INFORMATION


