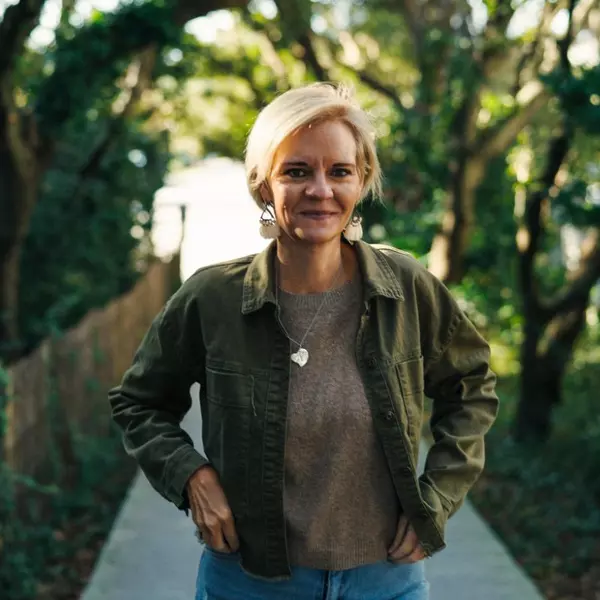$629,134
$620,000
1.5%For more information regarding the value of a property, please contact us for a free consultation.
1102 Veranda WAY Chesapeake, VA 23320
5 Beds
3 Baths
3,138 SqFt
Key Details
Sold Price $629,134
Property Type Single Family Home
Sub Type Detached
Listing Status Sold
Purchase Type For Sale
Square Footage 3,138 sqft
Price per Sqft $200
Subdivision All Others Area 32
MLS Listing ID 10573756
Sold Date 04/18/25
Style Contemp,Transitional
Bedrooms 5
Full Baths 3
HOA Fees $25/mo
HOA Y/N Yes
Year Built 2010
Annual Tax Amount $5,188
Property Sub-Type Detached
Property Description
Nestled on an inviting cul-de-sac, this beautifully designed five-bedroom, three-bath home offers over 3,100 square feet of thoughtful living space. The spacious kitchen features a granite pull-up bar, custom cabinetry, pantry, stylish backsplash, and high-end stainless appliances, flowing seamlessly into a welcoming family room with a fireplace. The gorgeous first-floor office easily doubles as an in-law suite, while the expansive upstairs primary retreat boasts vaulted ceilings, dual sinks, a large dual-head shower, soaking tub, and a walk-in closet. A dedicated second-floor laundry, zoned HVAC, and a tankless water heater add everyday convenience. Outside, the shady front porch invites relaxation, while the large custom-paved patio with decorative wall creates a wonderful space for entertaining. With a two-car garage, widened driveway, and carefully crafted details throughout, this home offers both style and practicality in a fantastic location.
Location
State VA
County Chesapeake
Area 32 - South Chesapeake
Zoning R12AS
Rooms
Other Rooms 1st Floor BR, Breakfast Area, Fin. Rm Over Gar, Foyer, In-Law Suite, PBR with Bath, Pantry, Porch, Utility Room
Interior
Interior Features Cathedral Ceiling, Fireplace Gas-natural, Primary Sink-Double, Walk-In Closet, Window Treatments
Hot Water Electric
Heating Nat Gas
Cooling Central Air
Flooring Carpet, Ceramic, Wood
Fireplaces Number 1
Equipment Cable Hookup, Ceiling Fan
Appliance Dishwasher, Disposal, Dryer Hookup, Microwave, Elec Range, Refrigerator, Washer Hookup
Exterior
Exterior Feature Patio
Parking Features Garage Att 2 Car, Driveway Spc
Garage Spaces 502.0
Garage Description 1
Fence Back Fenced, Full, Wood Fence
Pool No Pool
Waterfront Description Not Waterfront
Roof Type Asphalt Shingle
Building
Story 2.0000
Foundation Slab
Sewer City/County
Water City/County
Schools
Elementary Schools Greenbrier Primary
Middle Schools Greenbrier Middle
High Schools Indian River
Others
Senior Community No
Ownership Simple
Disclosures Common Interest Community, Disclosure Statement
Special Listing Condition Common Interest Community, Disclosure Statement
Read Less
Want to know what your home might be worth? Contact us for a FREE valuation!

Our team is ready to help you sell your home for the highest possible price ASAP

© 2025 REIN, Inc. Information Deemed Reliable But Not Guaranteed
Bought with Better Homes&Gardens R.E. Native American Grp
GET MORE INFORMATION


