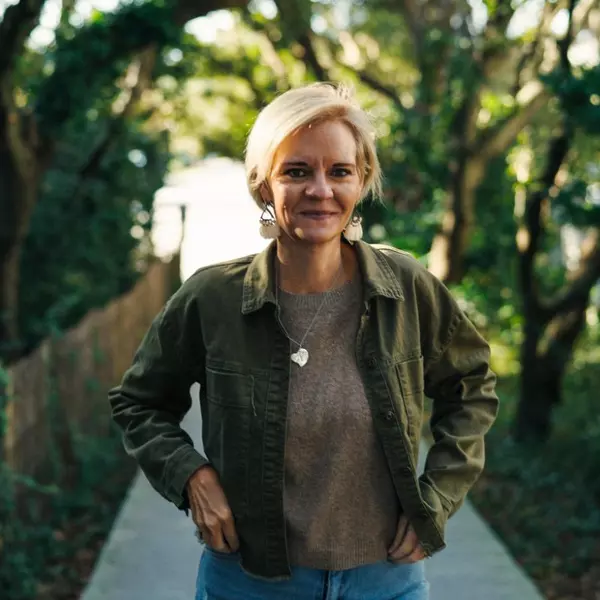$730,000
$710,000
2.8%For more information regarding the value of a property, please contact us for a free consultation.
1527 Cedar LN Norfolk, VA 23508
4 Beds
3.5 Baths
2,818 SqFt
Key Details
Sold Price $730,000
Property Type Single Family Home
Sub Type Detached
Listing Status Sold
Purchase Type For Sale
Square Footage 2,818 sqft
Price per Sqft $259
Subdivision Larchmont
MLS Listing ID 10572146
Sold Date 04/17/25
Style Colonial
Bedrooms 4
Full Baths 3
Half Baths 1
HOA Y/N No
Year Built 1942
Annual Tax Amount $6,807
Lot Size 0.359 Acres
Property Sub-Type Detached
Property Description
Welcome to this beautifully maintained 4-bedroom, 3.5-bath home offering 2818 sq ft of thoughtfully designed living space on a .36-acre double lot. The manicured yard welcomes you, setting the stage for the warmth and charm inside. Step through the front door to a home blending classic elegance with modern updates. The spacious layout features updated finishes throughout, ensuring a move-in-ready experience. The bright kitchen has stylish cabinetry, sleek countertops, and modern appliances, perfect for cooking and gathering. Upstairs, 4 bedrooms provide ample space, while the bathrooms offer comfort and convenience. The primary suite is a retreat with a spa-like ensuite and ample closet space. Outside, an oversized detached garage, driveway parking, and a loft area for extra storage complement a built-in tool shed, ideal for hobbyists or workshop enthusiasts. Meticulously cared for, move-in ready, and with incredible outdoor spaces—this home is a rare find! No HOA
Location
State VA
County Norfolk
Area 11 - West Norfolk
Zoning SF-10
Rooms
Other Rooms Attic, Breakfast Area, Foyer, Loft, PBR with Bath, Office/Study, Pantry, Sun Room, Unfin.Rm Over Gar, Utility Closet, Workshop
Interior
Interior Features Fireplace Wood
Hot Water Gas
Heating Hot Water, Nat Gas, Programmable Thermostat, Radiator
Cooling Central Air
Flooring Ceramic, Wood
Fireplaces Number 1
Equipment Ceiling Fan, Gar Door Opener
Appliance Dishwasher, Microwave, Gas Range, Refrigerator, Washer Hookup
Exterior
Exterior Feature Deck, Storage Shed
Parking Features Garage Det 2 Car, 4 Space, Driveway Spc
Garage Spaces 576.0
Garage Description 1
Fence Back Fenced, Full, Picket
Pool No Pool
Waterfront Description Not Waterfront
Roof Type Asphalt Shingle,Slate
Building
Story 2.0000
Foundation Basement, Crawl
Sewer City/County
Water City/County
Schools
Elementary Schools Larchmont Elementary
Middle Schools Blair Middle
High Schools Maury
Others
Senior Community No
Ownership Simple
Disclosures Disclosure Statement
Special Listing Condition Disclosure Statement
Read Less
Want to know what your home might be worth? Contact us for a FREE valuation!

Our team is ready to help you sell your home for the highest possible price ASAP

© 2025 REIN, Inc. Information Deemed Reliable But Not Guaranteed
Bought with Triumph Realty
GET MORE INFORMATION


