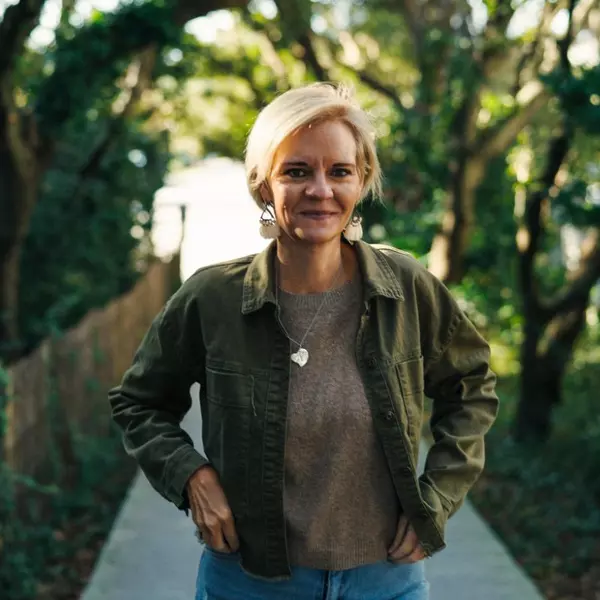$540,000
$540,000
For more information regarding the value of a property, please contact us for a free consultation.
1431 Waylon AVE Norfolk, VA 23509
3 Beds
2.5 Baths
2,163 SqFt
Key Details
Sold Price $540,000
Property Type Single Family Home
Sub Type Detached
Listing Status Sold
Purchase Type For Sale
Square Footage 2,163 sqft
Price per Sqft $249
Subdivision Lakewood - 138
MLS Listing ID 10573270
Sold Date 04/16/25
Style Ranch
Bedrooms 3
Full Baths 2
Half Baths 1
HOA Y/N No
Year Built 1956
Annual Tax Amount $4,743
Lot Size 10,018 Sqft
Property Sub-Type Detached
Property Description
Beautiful home in great neighborhood. 1/2 block from Lakewood Park. Spacious home with 3 bedrooms and 2 1/2 baths. Remodeled kitchen and Primary Bath. Two fireplaces--1 wood and 1 natural gas. Great sunroom at back of home. Extra room at front of home with pocket doors that could be used for a study or office or 4th bedroom. Gleaming hardwood floors in most of home. New carpet in two smaller bedrooms. Stainless steel appliances, granite countertops and fabulous skylight in kitchen. Seller will leave playhouse and grill if buyer wants them. Deck in back plus fenced yard. Garage has built in cabinets and work area. New tankless gas water heater. Heat pump installed 5 years ago. Back up gas heating still in place. You must see to believe this lovely home located in beautiful neighborhood close to interstate access.
Location
State VA
County Norfolk
Area 11 - West Norfolk
Zoning R-5
Rooms
Other Rooms 1st Floor BR, 1st Floor Primary BR, Attic, Foyer, PBR with Bath, Office/Study, Sun Room
Interior
Interior Features Bar, Fireplace Gas-natural, Fireplace Wood, Pull Down Attic Stairs, Skylights, Walk-In Closet, Window Treatments
Hot Water Gas
Heating Heat Pump, Nat Gas, Radiator
Cooling Central Air
Flooring Carpet, Ceramic, Laminate/LVP, Wood
Fireplaces Number 2
Equipment Ceiling Fan, Gar Door Opener
Appliance 220 V Elec, Dishwasher, Disposal, Dryer, Microwave, Gas Range, Refrigerator, Washer
Exterior
Exterior Feature Deck, Wooded
Parking Features Garage Att 1 Car
Garage Spaces 408.0
Garage Description 1
Fence Back Fenced
Pool No Pool
Waterfront Description Not Waterfront
View Wooded
Roof Type Asphalt Shingle
Accessibility Level Flooring, Main Floor Laundry, Pocket Doors
Building
Story 1.0000
Foundation Crawl
Sewer City/County
Water City/County
Schools
Elementary Schools Willard Model Elementary
Middle Schools Norview Middle
High Schools Maury
Others
Senior Community No
Ownership Simple
Disclosures Disclosure Statement
Special Listing Condition Disclosure Statement
Read Less
Want to know what your home might be worth? Contact us for a FREE valuation!

Our team is ready to help you sell your home for the highest possible price ASAP

© 2025 REIN, Inc. Information Deemed Reliable But Not Guaranteed
Bought with Howard Hanna Real Estate Services
GET MORE INFORMATION


