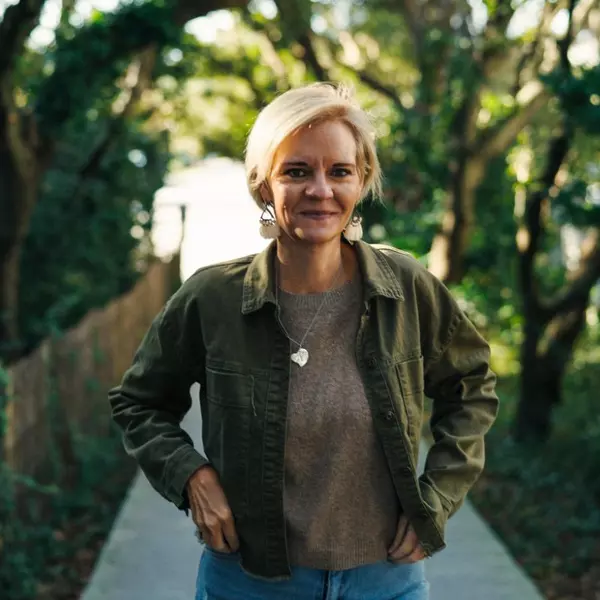$1,584,526
$1,584,520
For more information regarding the value of a property, please contact us for a free consultation.
22 River Edge DR Suffolk, VA 23433
4 Beds
4.5 Baths
4,102 SqFt
Key Details
Sold Price $1,584,526
Property Type Single Family Home
Sub Type Detached
Listing Status Sold
Purchase Type For Sale
Square Footage 4,102 sqft
Price per Sqft $386
Subdivision The Reserve At Cedar Point
MLS Listing ID 10531306
Sold Date 04/15/25
Style Traditional
Bedrooms 4
Full Baths 4
Half Baths 1
HOA Fees $86/mo
HOA Y/N Yes
Year Built 2024
Annual Tax Amount $8,600
Property Sub-Type Detached
Property Description
This new home is now for sale by Sasser Construction in The Reserve at Cedar Point. It is a new waterfront community in north Suffolk, just minutes from the I-664 interchange. The Reserve at Cedar Point overlooks the James/Nansemond Rivers and offers leisure trails and a dog park. Optional membership is available to the Cedar Point Golf Club, pool, tennis, and dining. This beautiful home offers 4 bedrooms and 4 1/2 Baths, a gorgeous kitchen, a large covered back porch with an outdoor eating area, a study, a heated tile main bathroom floor, and much more. Call LA for a VIP tour and information today.
Location
State VA
County Suffolk
Area 61 - Northeast Suffolk
Zoning RES
Rooms
Other Rooms 1st Floor BR, 1st Floor Primary BR, Assigned Storage, Breakfast Area, Foyer, Loft, PBR with Bath, Office/Study, Spare Room, Utility Closet
Interior
Interior Features Cathedral Ceiling, Fireplace Gas-natural, Primary BR FP, Primary Sink-Double, Walk-In Attic, Walk-In Closet
Hot Water Gas
Heating Forced Hot Air
Cooling Central Air
Flooring Carpet, Wood
Fireplaces Number 1
Equipment Backup Generator, Cable Hookup, Ceiling Fan, Gar Door Opener, Generator Hookup
Appliance Dishwasher, Disposal, Dryer Hookup, Microwave, Gas Range, Washer Hookup
Exterior
Exterior Feature Inground Sprinkler, Patio
Parking Features Garage Att 3+ Car, 4 Space, Off Street, Driveway Spc
Garage Spaces 484.0
Garage Description 1
Fence None
Pool No Pool
Amenities Available Ground Maint
Waterfront Description Deep Water,Deep Water Access,Riparian Rights,River
View River
Roof Type Asphalt Shingle
Accessibility Curbless Shower, Levered Door
Building
Story 1.0000
Foundation Slab
Sewer City/County
Water City/County
New Construction 1
Schools
Elementary Schools Oakland Elementary
Middle Schools John F. Kennedy Middle
High Schools Kings Fork
Others
Senior Community No
Ownership Simple
Disclosures Prop Owners Assoc
Special Listing Condition Prop Owners Assoc
Read Less
Want to know what your home might be worth? Contact us for a FREE valuation!

Our team is ready to help you sell your home for the highest possible price ASAP

© 2025 REIN, Inc. Information Deemed Reliable But Not Guaranteed
Bought with BHHS RW Towne Realty
GET MORE INFORMATION


