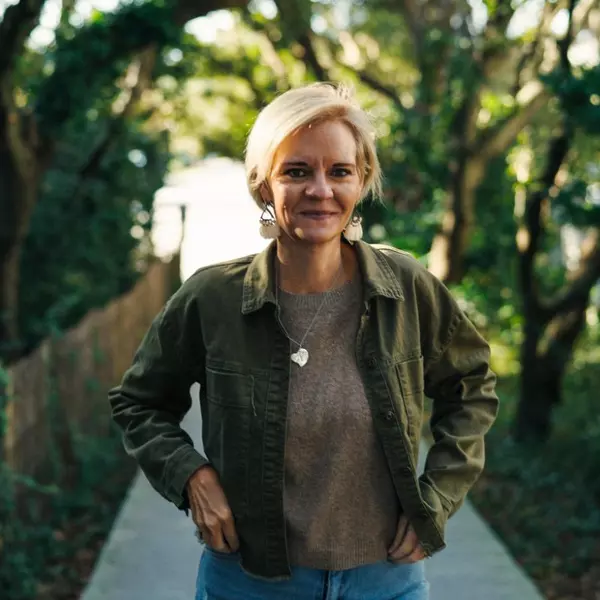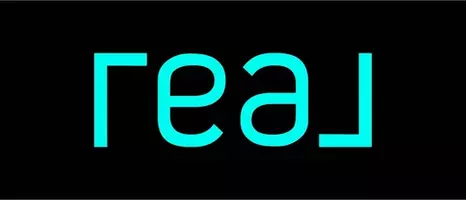$650,000
$650,000
For more information regarding the value of a property, please contact us for a free consultation.
304 Corvette DR Williamsburg, VA 23185
6 Beds
4 Baths
3,752 SqFt
Key Details
Sold Price $650,000
Property Type Single Family Home
Sub Type Detached
Listing Status Sold
Purchase Type For Sale
Square Footage 3,752 sqft
Price per Sqft $173
Subdivision Creekside Landing - 197
MLS Listing ID 10573931
Sold Date 04/16/25
Style Transitional
Bedrooms 6
Full Baths 4
HOA Fees $65/mo
HOA Y/N Yes
Year Built 2006
Annual Tax Amount $4,579
Lot Size 9,583 Sqft
Property Sub-Type Detached
Property Description
Located in Creekside Landing, low York County taxes with a Williamsburg address this home has space for everyone! The main level has a two 2 story great room with a gas fireplace & built ins, a formal living & DR, bedroom& full bathroom. The kitchen has been updated & offers gas cooking, wall ovens, granite countertops, large island & lg pantry. The 2nd level has a large primary Br has an en suite bath & WIC. The bathroom has been updated with granite countertops, new lights & mirrors. There are 3 additional bedrooms on the 2nd floor with a full bathroom. One of the bedrooms has access to a finished room over the garage. The 3rd floor features a LR, full bathroom & a separate bedroom. The owners have removed all the carpet & installed wood floors throughout to include on the stairs. The appliances have also been replaced, hot water heater has been replaced with an 80 gallon. The deck has been replaced & added a sprinkler system for the new landscaping.
Location
State VA
County York County
Area 113 - York County North
Zoning R20
Rooms
Other Rooms 1st Floor BR, Breakfast Area, Foyer, Loft, PBR with Bath, Pantry, Utility Room
Interior
Interior Features Cathedral Ceiling, Fireplace Gas-natural, Primary Sink-Double, Walk-In Closet
Hot Water Gas
Heating Forced Hot Air, Nat Gas
Cooling Central Air
Flooring Ceramic, Wood
Fireplaces Number 1
Equipment Cable Hookup, Ceiling Fan, Gar Door Opener
Appliance Dishwasher, Disposal, Microwave, Elec Range
Exterior
Exterior Feature Deck, Inground Sprinkler
Parking Features Garage Att 2 Car
Garage Description 1
Fence None
Pool No Pool
Amenities Available Clubhouse, Dock, Playgrounds, Pool
Waterfront Description Not Waterfront
View Wooded
Roof Type Composite
Building
Story 3.0000
Foundation Crawl
Sewer City/County
Water City/County
Schools
Elementary Schools Magruder Elementary
Middle Schools Queens Lake Middle
High Schools Bruton
Others
Senior Community No
Ownership Simple
Disclosures Disclosure Statement
Special Listing Condition Disclosure Statement
Read Less
Want to know what your home might be worth? Contact us for a FREE valuation!

Our team is ready to help you sell your home for the highest possible price ASAP

© 2025 REIN, Inc. Information Deemed Reliable But Not Guaranteed
Bought with BHHS RW Towne Realty
GET MORE INFORMATION


