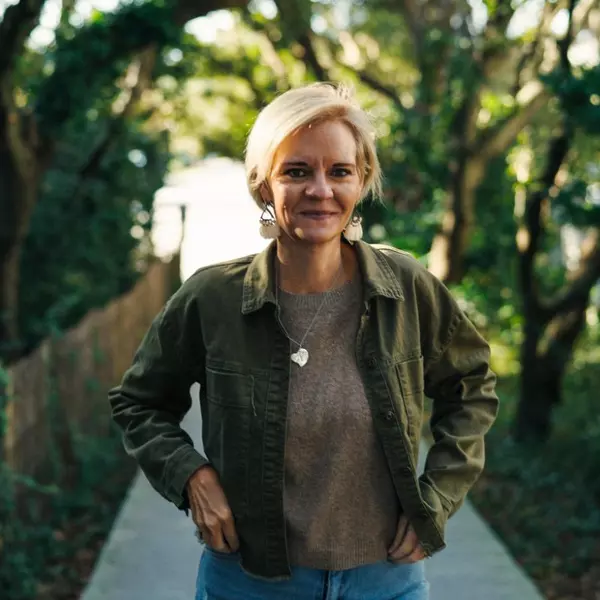$685,000
$689,900
0.7%For more information regarding the value of a property, please contact us for a free consultation.
3837 S. Orchard Williamsburg, VA 23188
3 Beds
3 Baths
3,033 SqFt
Key Details
Sold Price $685,000
Property Type Single Family Home
Sub Type Detached
Listing Status Sold
Purchase Type For Sale
Square Footage 3,033 sqft
Price per Sqft $225
Subdivision The Settlement At Powhatan Creek
MLS Listing ID 10570594
Sold Date 04/08/25
Style Transitional
Bedrooms 3
Full Baths 3
HOA Fees $314/mo
HOA Y/N Yes
Year Built 2015
Annual Tax Amount $4,407
Lot Size 5,662 Sqft
Property Sub-Type Detached
Property Description
This gorgeous home is nestled on a tranquil wooded lot in the back section of The Settlement at Powhatan Creek. The wooded area wraps around to have no immediate neighbor on the left side of home. This home offers a large owner's suite with large tiled bath and two closets as well as two additional bedrooms on the main level. There is a private study and formal dining room. The cathedral ceiling in the great room, breakfast area and center island kitchen gives feeling of openness yet coziness for family entertainment. Beyond the great room is a private screened porch. A unique feature of this home is the full depth basement with bath that is completely finished. This area is perfect as a game room, craft room, or private quarters separate from the main floor. The Settlement is a 55+ gated community that features a lovely club house, exercise facilities, outdoor pool and heated interior pool, tennis/pickle ball courts and banquet rooms. Call today!!
Location
State VA
County James City County
Area 117 - James City Co Greater Route 5
Zoning PUD-R
Rooms
Other Rooms 1st Floor Primary BR, Attic, Breakfast Area, Foyer, PBR with Bath, Office/Study, Pantry, Rec Room, Screened Porch, Unfin.Rm Over Gar, Utility Room
Interior
Interior Features Cathedral Ceiling, Fireplace Gas-natural, Primary Sink-Double, Walk-In Attic, Walk-In Closet
Hot Water Other
Heating Forced Hot Air, Nat Gas, Programmable Thermostat, Zoned
Cooling Central Air, Zoned
Flooring Carpet, Ceramic, Wood
Fireplaces Number 1
Equipment Cable Hookup, Ceiling Fan, Gar Door Opener
Appliance Dishwasher, Disposal, Dryer Hookup, Microwave, Elec Range, Refrigerator, Washer, Washer Hookup
Exterior
Exterior Feature Inground Sprinkler, Irrigation Control, Patio, Wooded
Parking Features Garage Att 2 Car, Driveway Spc
Garage Spaces 440.0
Garage Description 1
Fence None
Pool No Pool
Amenities Available Clubhouse, Exercise Rm, Gated Community, Ground Maint, Pool, Tennis Cts, Trash Pickup
Waterfront Description Not Waterfront
View Wooded
Roof Type Asphalt Shingle
Accessibility Hallways 42 IN plus, Main Floor Laundry
Building
Story 2.0000
Foundation Basement
Sewer City/County
Water City/County
Schools
Elementary Schools Clara Byrd Baker Elementary
Middle Schools Lois S Hornsby Middle School
High Schools Jamestown
Others
Senior Community No
Ownership Simple
Disclosures Residential 55+ Community, Common Interest Community, Disclosure Statement
Special Listing Condition Residential 55+ Community, Common Interest Community, Disclosure Statement
Read Less
Want to know what your home might be worth? Contact us for a FREE valuation!

Our team is ready to help you sell your home for the highest possible price ASAP

© 2025 REIN, Inc. Information Deemed Reliable But Not Guaranteed
Bought with Seaside Realty
GET MORE INFORMATION


