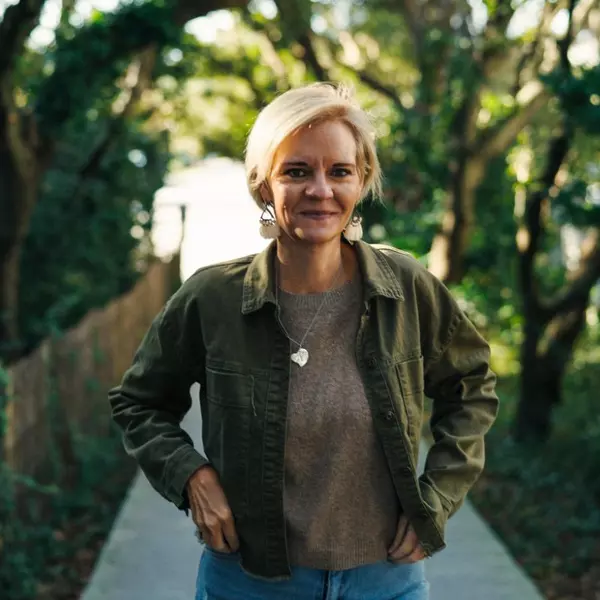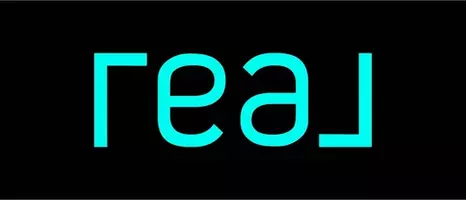$343,000
$340,000
0.9%For more information regarding the value of a property, please contact us for a free consultation.
2677 Lawler RD Saluda, VA 23149
3 Beds
2 Baths
1,532 SqFt
Key Details
Sold Price $343,000
Property Type Single Family Home
Sub Type Detached
Listing Status Sold
Purchase Type For Sale
Square Footage 1,532 sqft
Price per Sqft $223
Subdivision All Others Area 121
MLS Listing ID 10565752
Sold Date 03/20/25
Style Tri-Level
Bedrooms 3
Full Baths 2
HOA Fees $17/mo
HOA Y/N No
Year Built 1990
Annual Tax Amount $1,468
Lot Size 5.960 Acres
Property Sub-Type Detached
Property Description
Welcome home! Nestled on nearly 6 acres of serene countryside, this gorgeous home offers the perfect blend of modern updates and natural beauty. The property features 3 bedrooms and 2 full baths, with the potential for a 4th bedroom downstairs, complete with an oversized walk-in closet and full bathroom. The majority of the home boasts new LVP flooring, along with tastefully updated bathrooms and a gorgeous kitchen. Outdoor enthusiasts will love the amazing trails winding through the woods on the property, perfect for nature walks and exploration. Animal lovers will appreciate the barn and strategically placed water spigots designed with livestock in mind. The sellers have also added a full house water filtration and softener system, as well as solar panels to reduce energy bills. Additionally, there's a detached two-car garage/workshop and a convenient horseshoe driveway, making this home as functional as it is beautiful. Don't miss this unique opportunity to own a piece of paradise!
Location
State VA
County Gloucester County
Area 121 - Gloucester West
Zoning SC-1
Rooms
Other Rooms Assigned Storage, Attic, Office/Study, Pantry, Rec Room, Spare Room, Workshop
Interior
Hot Water Electric
Heating Forced Hot Air, Propane Gas
Cooling Central Air
Flooring Laminate/LVP
Equipment Water Softener
Appliance Dishwasher, Dryer, Dryer Hookup, Gas Range, Refrigerator, Washer, Washer Hookup
Exterior
Exterior Feature Barn, Deck, Horses Allowed, Stable, Storage Shed, Wooded
Parking Features Garage Det 2 Car, Multi Car, Off Street
Garage Description 1
Fence Back Fenced, Other, Partial
Pool No Pool
Waterfront Description Not Waterfront
View Wooded
Roof Type Asphalt Shingle
Building
Story 3.0000
Foundation Crawl, Slab
Sewer Septic
Water Well
Schools
Elementary Schools Petsworth Elementary
Middle Schools Peasley Middle
High Schools Gloucester
Others
Senior Community No
Ownership Simple
Disclosures Disclosure Statement, Resale Certif Req
Special Listing Condition Disclosure Statement, Resale Certif Req
Read Less
Want to know what your home might be worth? Contact us for a FREE valuation!

Our team is ready to help you sell your home for the highest possible price ASAP

© 2025 REIN, Inc. Information Deemed Reliable But Not Guaranteed
Bought with RE/MAX Peninsula
GET MORE INFORMATION


