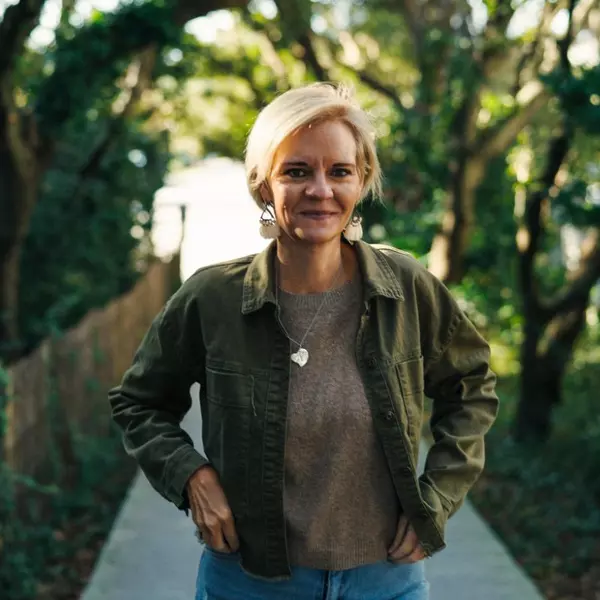$420,000
$425,000
1.2%For more information regarding the value of a property, please contact us for a free consultation.
5480 Crany Creek DR Gloucester, VA 23061
4 Beds
2.5 Baths
2,000 SqFt
Key Details
Sold Price $420,000
Property Type Single Family Home
Sub Type Detached
Listing Status Sold
Purchase Type For Sale
Square Footage 2,000 sqft
Price per Sqft $210
Subdivision All Others Area 121
MLS Listing ID 10568113
Sold Date 03/17/25
Style Cape Cod
Bedrooms 4
Full Baths 2
Half Baths 1
HOA Y/N No
Year Built 2007
Annual Tax Amount $1,815
Lot Size 1.390 Acres
Property Sub-Type Detached
Property Description
Beautifully remodeled charming Cape Code 3 bedroom, 2.5 bath built in 2007 with a large Bonus room that can be a 4th bedroom. This home includes two lots of almost 1.5 acres together in the highly desired neighborhood of Crany Creek, Walter Reed area. Updated and Upgraded to included Spacious floor plan with primary suite on the first floor, large kitchen with lots of cabinet space, Granite, Stainless Steel Appliances, New Lvp floors, New Carpet, Freshly Painted, Updated bathroom with custom tile surround, LVP floor, New light fixtures, and Much More. Additional features include encapsulated crawlspace, water softener system, Large double lot with lots of privacy, nice deck and chicken coop. Located near The Hospital, shopping, dining, and more!
Location
State VA
County Gloucester County
Area 121 - Gloucester West
Zoning SF-1
Rooms
Other Rooms 1st Floor Primary BR, Attic, Fin. Rm Over Gar, PBR with Bath, Office/Study, Porch, Utility Room
Interior
Interior Features Primary Sink-Double, Scuttle Access, Walk-In Closet
Hot Water Electric
Heating Heat Pump
Cooling Heat Pump
Flooring Carpet, Ceramic, Laminate/LVP
Equipment Ceiling Fan, Gar Door Opener
Appliance 220 V Elec, Dishwasher, Dryer Hookup, Microwave, Elec Range, Washer Hookup
Exterior
Exterior Feature Cul-De-Sac, Deck, Wooded
Parking Features Garage Att 2 Car, Driveway Spc, Street
Garage Description 1
Fence None
Pool No Pool
Waterfront Description Not Waterfront
Roof Type Asphalt Shingle
Building
Story 2.0000
Foundation Crawl, Sealed/Encapsulated Crawl Space
Sewer Septic
Water Well
Schools
Elementary Schools Bethel Elementary
Middle Schools Peasley Middle
High Schools Gloucester
Others
Senior Community No
Ownership Simple
Disclosures Disclosure Statement, Owner Agent
Special Listing Condition Disclosure Statement, Owner Agent
Read Less
Want to know what your home might be worth? Contact us for a FREE valuation!

Our team is ready to help you sell your home for the highest possible price ASAP

© 2025 REIN, Inc. Information Deemed Reliable But Not Guaranteed
Bought with RE/MAX Capital
GET MORE INFORMATION


