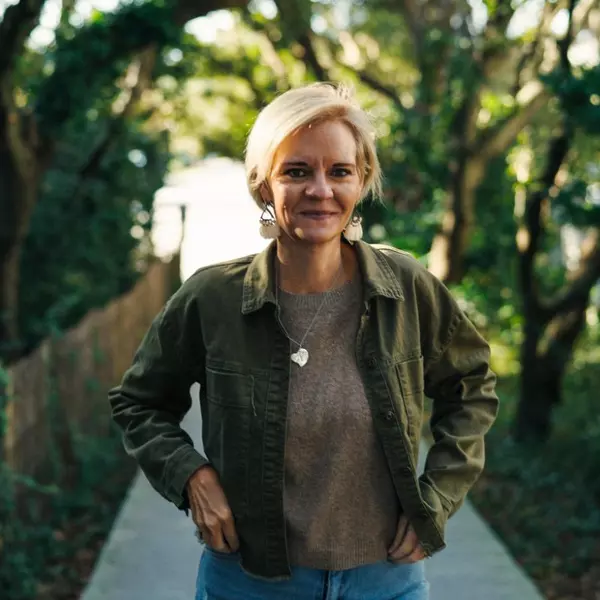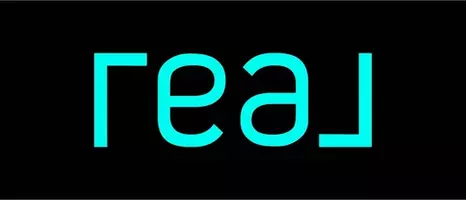$465,000
$475,000
2.1%For more information regarding the value of a property, please contact us for a free consultation.
8752 Adams DR Suffolk, VA 23433
4 Beds
2.5 Baths
2,131 SqFt
Key Details
Sold Price $465,000
Property Type Single Family Home
Sub Type Detached
Listing Status Sold
Purchase Type For Sale
Square Footage 2,131 sqft
Price per Sqft $218
Subdivision Sleepy Lake
MLS Listing ID 10560096
Sold Date 02/28/25
Style Traditional
Bedrooms 4
Full Baths 2
Half Baths 1
HOA Y/N No
Year Built 2015
Annual Tax Amount $2,660
Lot Size 0.700 Acres
Property Sub-Type Detached
Property Description
Welcome home to the highly sought out neighborhood of Sleepy Lake. Your opportunity to own this 4 bedroom/2.5 bath home built to perfection and meticulously maintained. Nestled on a wooded .70-acre parcel with expansive backyard, built in firepit and detached shed. Inside you have a harmonious blend of materials, with luxury vinyl plank floors, ceramic tile, and cozy carpeting. The kitchen boasts granite countertops, SS appliances, solid wood cabinetry, pantry, and sit up bar. Open floor plan with 9-foot ceilings, gas fireplace and accent wall. Master suite includes tray ceiling and 2 walk in closets. Peaceful primary bath fully updated. Professionally landscaped wooded lot. Backyard oasis features new covered paver patio & ceiling fan, walkway. This property has the ideal blend of privacy yet conveniently located near shopping, medical facilities, military bases and US-17 & I-664.
Location
State VA
County Suffolk
Area 61 - Northeast Suffolk
Rooms
Other Rooms Breakfast Area, Foyer, PBR with Bath, Office/Study, Pantry
Interior
Interior Features Fireplace Gas-propane, Walk-In Closet
Hot Water Gas
Heating Nat Gas
Cooling Central Air
Flooring Carpet, Ceramic, Laminate/LVP
Fireplaces Number 1
Equipment Cable Hookup, Ceiling Fan, Gar Door Opener, Security Sys
Appliance Dishwasher, Dryer Hookup, Microwave, Range, Gas Range, Refrigerator, Washer Hookup
Exterior
Exterior Feature Patio, Wooded
Parking Features Garage Att 2 Car, Off Street
Garage Description 1
Fence Partial
Pool No Pool
Waterfront Description Not Waterfront
View Wooded
Roof Type Asphalt Shingle
Accessibility Level Flooring
Building
Story 2.0000
Foundation Slab
Sewer Septic
Water City/County
Schools
Elementary Schools Oakland Elementary
Middle Schools King`S Fork Middle
High Schools Kings Fork
Others
Senior Community No
Ownership Simple
Disclosures Disclosure Statement
Special Listing Condition Disclosure Statement
Read Less
Want to know what your home might be worth? Contact us for a FREE valuation!

Our team is ready to help you sell your home for the highest possible price ASAP

© 2025 REIN, Inc. Information Deemed Reliable But Not Guaranteed
Bought with A Better Way Realty Inc.
GET MORE INFORMATION


