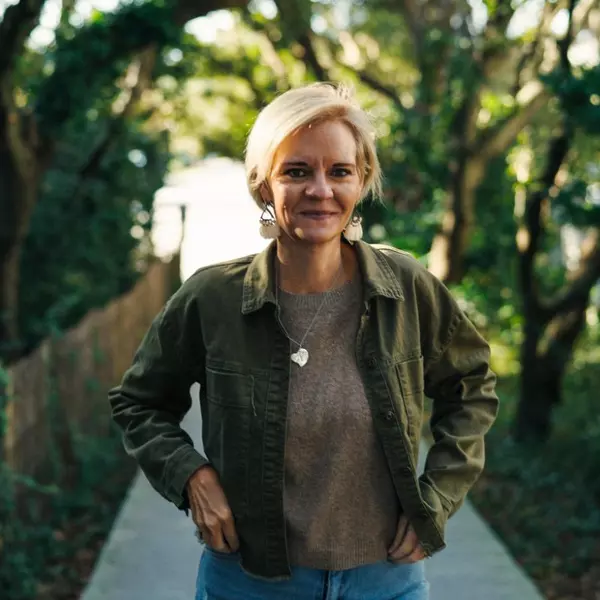$791,000
$765,000
3.4%For more information regarding the value of a property, please contact us for a free consultation.
1809 Harewood CT Virginia Beach, VA 23456
5 Beds
4 Baths
2,942 SqFt
Key Details
Sold Price $791,000
Property Type Single Family Home
Sub Type Detached
Listing Status Sold
Purchase Type For Sale
Square Footage 2,942 sqft
Price per Sqft $268
Subdivision Princess Anne Woods
MLS Listing ID 10524524
Sold Date 05/24/24
Style Traditional
Bedrooms 5
Full Baths 4
HOA Fees $32/mo
HOA Y/N Yes
Year Built 2001
Annual Tax Amount $6,415
Property Sub-Type Detached
Property Description
Welcome! This meticulously well-maintained five bedroom, four bathroom, 2942 square foot home can be found nestled in the highly-desired Virginia Beach's Princess Anne Woods neighborhood. This home offers both comfort and convenience with all of its uniquely personalized features, including two en-suite primary bedrooms with one being on the first floor, large kitchen with pantry, finished room over the 2-car attached garage, and a large, sprawling fenced-in backyard equipped with a screened-in porch, deck, and huge heated in-ground pool- great for entertaining and relaxing! This home offers an array of brand new features, including a new driveway, front windows, garage door and hot water heater all installed in 2023, and gas heating and pool pump for the unground pool in 2022 and 2023. Please schedule your private tour today!
Location
State VA
County Virginia Beach
Area 44 - Southeast Virginia Beach
Zoning R10
Rooms
Other Rooms 1st Floor BR, Attic, Fin. Rm Over Gar, Foyer, PBR with Bath, Pantry, Porch, Screened Porch
Interior
Interior Features Fireplace Gas-natural, Pull Down Attic Stairs, Scuttle Access, Window Treatments
Hot Water Gas
Heating Nat Gas
Cooling Central Air
Flooring Carpet, Ceramic, Vinyl
Fireplaces Number 1
Equipment Cable Hookup, Ceiling Fan, Gar Door Opener, Hot Tub
Appliance Dishwasher, Disposal, Dryer Hookup, Microwave, Gas Range, Refrigerator, Washer Hookup
Exterior
Exterior Feature Deck, Inground Sprinkler
Parking Features Garage Att 2 Car
Garage Description 1
Fence Back Fenced, Wood Fence
Pool In Ground Pool
Waterfront Description Not Waterfront
View Wooded
Roof Type Composite
Building
Story 2.0000
Foundation Crawl
Sewer City/County
Water City/County
Schools
Elementary Schools Princess Anne Elementary
Middle Schools Princess Anne Middle
High Schools Kellam
Others
Senior Community No
Ownership Simple
Disclosures Pet on Premises, Prop Owners Assoc
Special Listing Condition Pet on Premises, Prop Owners Assoc
Read Less
Want to know what your home might be worth? Contact us for a FREE valuation!

Our team is ready to help you sell your home for the highest possible price ASAP

© 2025 REIN, Inc. Information Deemed Reliable But Not Guaranteed
Bought with Bowman Realty
GET MORE INFORMATION


