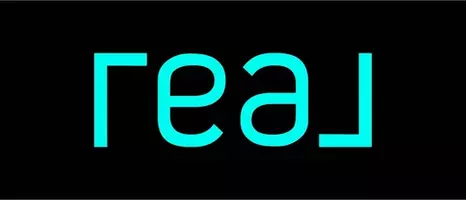$720,000
$695,000
3.6%For more information regarding the value of a property, please contact us for a free consultation.
624 River Gate RD Chesapeake, VA 23322
4 Beds
2.5 Baths
3,293 SqFt
Key Details
Sold Price $720,000
Property Type Single Family Home
Sub Type Detached
Listing Status Sold
Purchase Type For Sale
Square Footage 3,293 sqft
Price per Sqft $218
Subdivision Emerald Lakes
MLS Listing ID 10531810
Sold Date 05/30/24
Style Contemp,Traditional,Transitional
Bedrooms 4
Full Baths 2
Half Baths 1
HOA Y/N No
Year Built 1997
Annual Tax Amount $5,754
Property Sub-Type Detached
Property Description
Welcome home to this stunnng all-brick, custom-built oasis in Emerald Lakes which has been meticulously maintained and is move-in ready with an array of amenities and upgrades for luxurious living. Enter into your own private paradise and cool off in the inviting saltwater swimming pool. Entertain family and friends on the multi-level deck with a built-in hot tub which overlooks a tranquil koi pond and beautifully landscaped gardens. Inside, this unique home has been thoughtfully updated with a renovated primary bathroom, newer mechanicals and windows. The eat-in granite kitchen has a large island and newer appliances with an air-fryer oven. The oversized 2-car garage has room for 3 vehicles and offers ample storage. With no HOA restrictions, this property provides the freedom to personalize your new property. At 624 River Gate, you'll experience a vacation-like lifestyle in your own backyard. Don't miss out... call today and schedule your personal tour.
Location
State VA
County Chesapeake
Area 32 - South Chesapeake
Rooms
Other Rooms 1st Floor BR, Breakfast Area, Foyer, Loft, PBR with Bath, Pantry, Utility Room
Interior
Interior Features Cathedral Ceiling, Fireplace Gas-natural, Primary Sink-Double, Pull Down Attic Stairs, Skylights, Window Treatments
Hot Water Gas
Heating Forced Hot Air, Heat Pump, Nat Gas, Zoned
Cooling Central Air, Heat Pump, Zoned
Flooring Carpet, Ceramic, Wood
Fireplaces Number 1
Equipment Cable Hookup, Ceiling Fan, Gar Door Opener, Hot Tub
Appliance Dishwasher, Disposal, Dryer, Microwave, Elec Range, Refrigerator, Washer
Exterior
Exterior Feature Deck, Inground Sprinkler, Irrigation Control, Patio, Poolhouse, Storage Shed, Well
Parking Features Garage Att 2 Car, Driveway Spc, Street
Garage Spaces 676.0
Garage Description 1
Fence Back Fenced, Full, Privacy
Pool In Ground Pool
Waterfront Description Not Waterfront
Roof Type Composite
Accessibility Handheld Showerhead, Levered Door, Low Pile Carpet, Main Floor Laundry, Pocket Doors
Building
Story 2.0000
Foundation Crawl
Sewer City/County
Water City/County
Schools
Elementary Schools Southeastern Elementary
Middle Schools Hickory Middle
High Schools Hickory
Others
Senior Community No
Ownership Simple
Disclosures Disclosure Statement
Special Listing Condition Disclosure Statement
Read Less
Want to know what your home might be worth? Contact us for a FREE valuation!

Our team is ready to help you sell your home for the highest possible price ASAP

© 2025 REIN, Inc. Information Deemed Reliable But Not Guaranteed
Bought with Real Broker LLC
GET MORE INFORMATION


