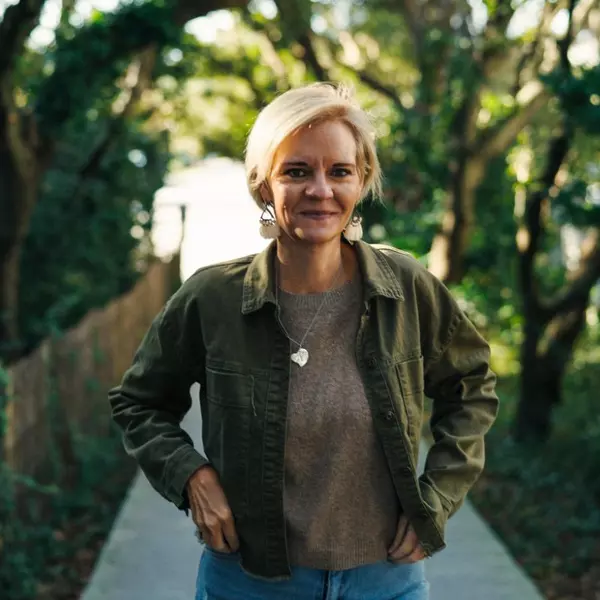$415,000
$395,000
5.1%For more information regarding the value of a property, please contact us for a free consultation.
2609 Wild Cherry CT Virginia Beach, VA 23453
3 Beds
2 Baths
1,300 SqFt
Key Details
Sold Price $415,000
Property Type Single Family Home
Sub Type Detached
Listing Status Sold
Purchase Type For Sale
Square Footage 1,300 sqft
Price per Sqft $319
Subdivision Holland Pines
MLS Listing ID 10527732
Sold Date 05/03/24
Style Ranch
Bedrooms 3
Full Baths 2
HOA Y/N No
Year Built 1994
Annual Tax Amount $3,270
Lot Size 9,356 Sqft
Property Sub-Type Detached
Property Description
The words “move-in ready” and “turnkey” are cliché in real estate, but rarely do homes exemplify those terms as well as this one. Walking in, you're overtaken by the expansive living space with vaulted ceilings and the warm glow of sunlight. The new LVP throughout, all windows, soffits, and aluminum fascia (2019) and an updated kitchen with new granite (2020) make living easy, functional, and stressfree. All you've got to do is move in. Done. Unpack, eat some pizza, and relax. All appliances convey, including the washer and dryer. The roof is approx. 10 years old (replaced in 2014). The water heater, furnace, and condensing unit (HVAC) are less than 4 years old, and in addition to the spotless 2-car garage, you've got a handy 150sf shed in the back with power! This 3-bed, 2-bath ranch in the heart of Virginia Beach was meticulously maintained just for you! You won't need to say, “Honey, stop the car!” because they're already inside!
Location
State VA
County Virginia Beach
Area 45 - South Central 1 Virginia Beach
Zoning R10
Rooms
Other Rooms 1st Floor BR, 1st Floor Primary BR, Foyer, PBR with Bath, Pantry, Utility Closet
Interior
Interior Features Cathedral Ceiling, Fireplace Gas-natural, Scuttle Access, Walk-In Closet
Hot Water Gas
Heating Forced Hot Air, Nat Gas
Cooling Central Air, Heat Pump
Flooring Ceramic, Laminate/LVP
Fireplaces Number 1
Equipment Ceiling Fan
Appliance Dishwasher, Dryer, Microwave, Elec Range, Refrigerator, Washer
Exterior
Exterior Feature Patio, Storage Shed
Parking Features Garage Att 2 Car, Driveway Spc
Garage Spaces 412.0
Garage Description 1
Fence Back Fenced, Wood Fence
Pool Above Ground Pool
Waterfront Description Not Waterfront
Roof Type Asphalt Shingle
Building
Story 1.0000
Foundation Slab
Sewer City/County
Water City/County
Schools
Elementary Schools Christopher Farms Elementary
Middle Schools Princess Anne Middle
High Schools Kellam
Others
Senior Community No
Ownership Simple
Disclosures Disclosure Statement
Special Listing Condition Disclosure Statement
Read Less
Want to know what your home might be worth? Contact us for a FREE valuation!

Our team is ready to help you sell your home for the highest possible price ASAP

© 2025 REIN, Inc. Information Deemed Reliable But Not Guaranteed
Bought with Swell Real Estate Co.
GET MORE INFORMATION


